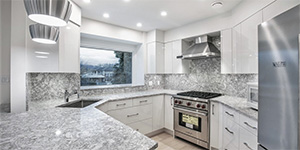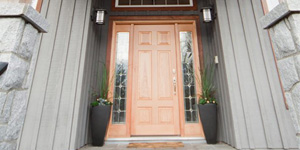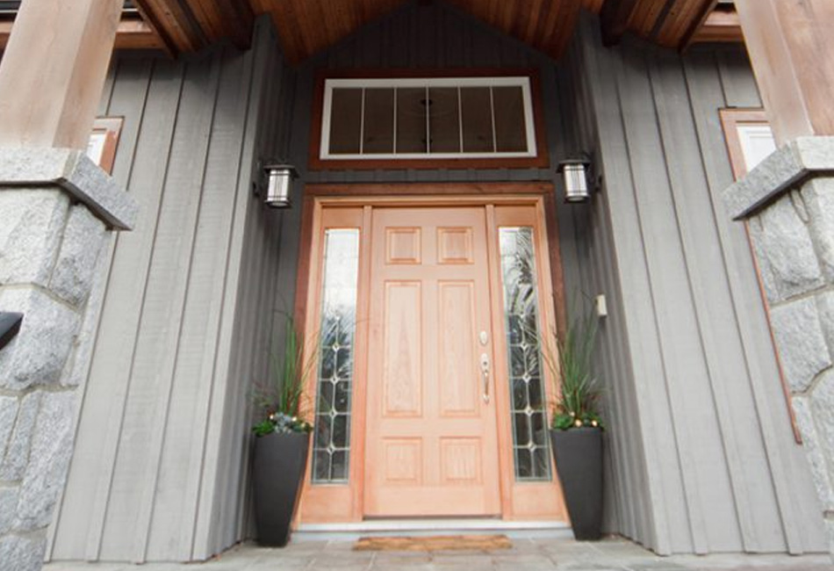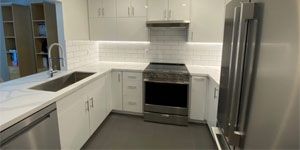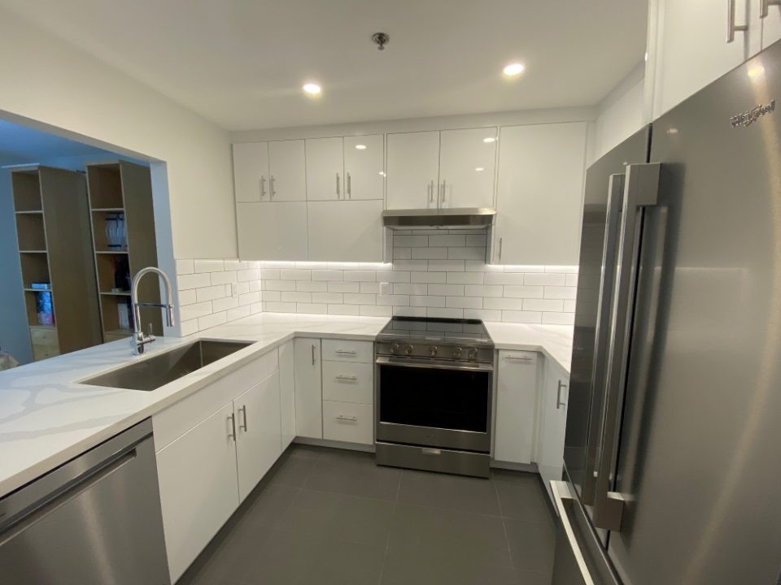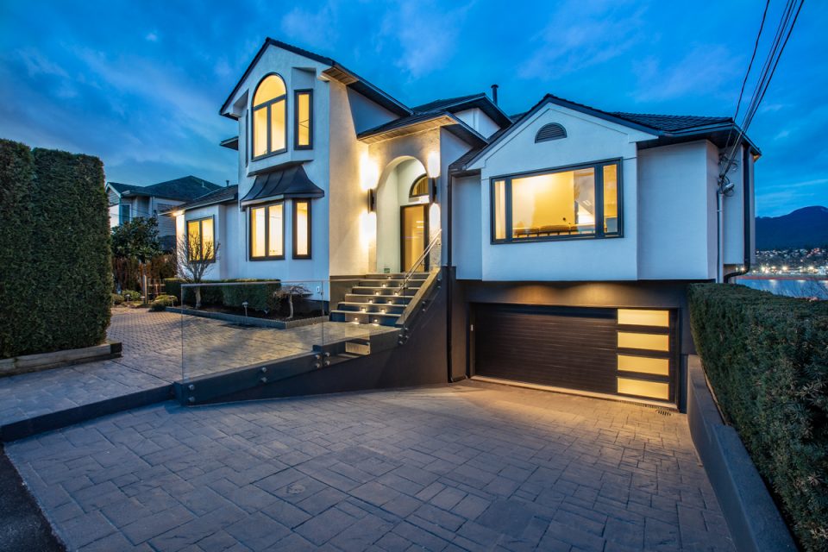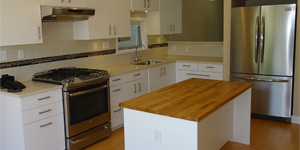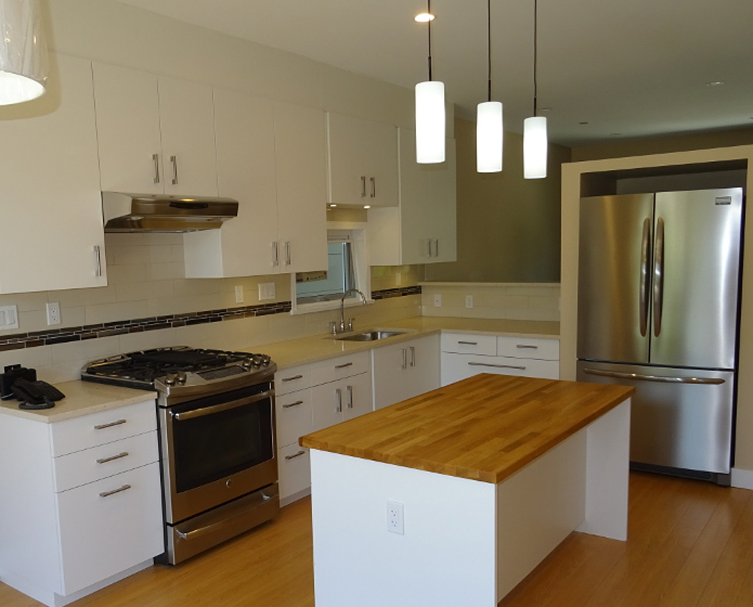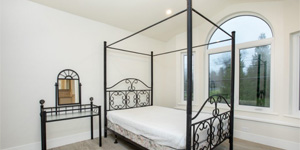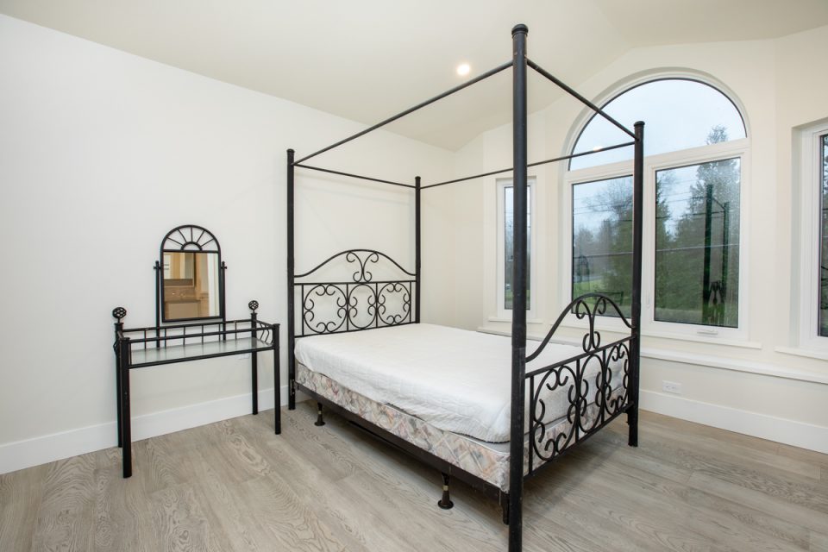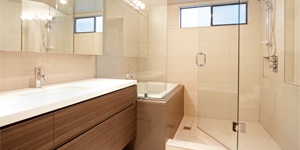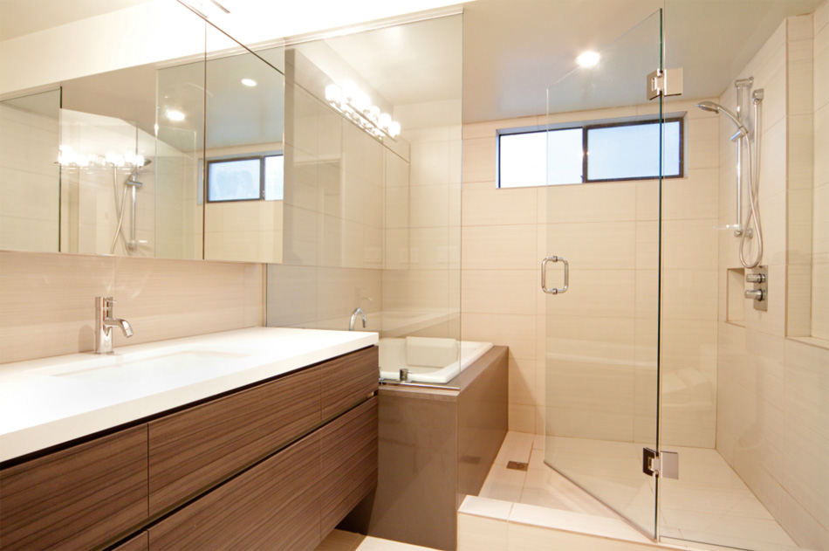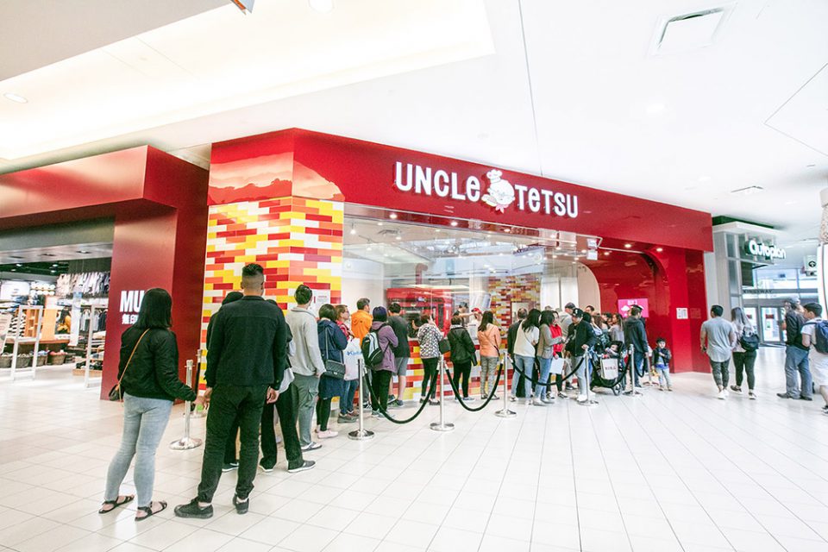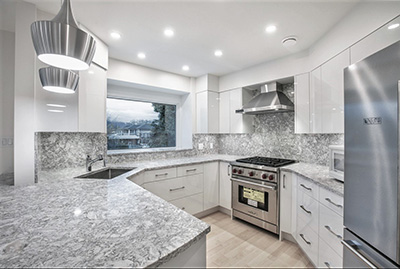
How To Hire a Kitchen Remodeling Contractor
Renovating the heart of your home is a monumental undertaking. Your vision of a modern, functional kitchen, perfectly tailored to your needs, can quickly become mired in the complexity of design choices and finding the right professionals. This exhaustive guide is your roadmap to navigate the renovation journey and hire the contractor who will bring your dream kitchen to life.
Renovating your kitchen is not just about creating a stylish space or increasing your home’s value—it’s about enhancing the functionality and comfort of your daily life. This blog post is not a superficial glance at the process; rather, it’s an in-depth exploration to equip you with the knowledge and confidence to embark on this transformative project.
How Much Does a Kitchen Remodeling Contractor Cost?
Understanding the cost implications is paramount, yet it’s often the murkiest part of the renovation process. A kitchen remodel is a significant investment, with the average cost ranging from $25,000 to $50,000, and high-end projects exceeding $100,000. The vast cost spectrum is influenced by various factors:
Factors Affecting Remodeling Costs
- Size of the Kitchen: The larger your kitchen, the more materials and labor will be required, which translates to a higher cost.
- Quality of Materials: From basic to luxury materials, your choices influence the budget immensely.
- Resale Value: If you’re renovating with an eye on selling, you might choose different, more cost-effective elements than if you’re planning to live with the results for a long time.
- Geographic Location: Labor and material costs vary across different areas. Urban centers often command a higher price.
Deciphering the Bids
When you begin to gather quotes from general contractors, it’s important to understand what’s included and have a clear idea of where you can make concessions. A good rule of thumb is getting at least three quotes that you can compare based on:
- Itemized Breakdown: Ensure that the quoted price details every aspect of the renovation, from demolition to installation.
- Inclusions and Exclusions: Some quotes may appear cheaper, but they might exclude vital services like electrical rewiring or plumbing.
- Timeline: While not a direct monetary factor, a longer timeline can indirectly drive up costs if it means you’ll be without a functional kitchen for an extended period.
Questions To Ask a Kitchen Remodeling Contractor
Hiring the right contractor depends on the questions you ask. This isn’t just about qualifications; it’s also about ensuring that their approach and style resonate with yours.
Essential Queries
- Are You Licensed and Insured? A contractor should hold the appropriate licenses and have insurance, including liability and workers’ compensation, to protect you and their employees.
- Do You Have References? Any reputable contractor should be able to provide a portfolio of past renovations and a list of satisfied clients.
- What Is Your Process? Understanding how a contractor approaches a project helps set expectations for the timeline and your involvement.
- Can You Provide a Detailed Estimate? Clear estimates should include all costs, like materials, labor, permits, and potential overages that might occur during the project.
- Will There Be a Project Manager? Communication is key, and a dedicated project manager can streamline the process by being your single point of contact.
Kitchen Remodeling Contractor Qualifications
Beyond the interview, verifying a contractor’s credentials will save you headaches down the line. The following are critical qualifications when evaluating potential contractors:
Certification
Look for contractors who are certified by trade organizations such as the National Association of Home Builders (NAHB) or the National Association of the Remodeling Industry (NARI). Certification often indicates a higher level of skill and professionalism.
Experience and Portfolio
A contractor’s portfolio is the best way to gauge the quality of their work. Don’t just look at pictures; ask for addresses so you can potentially see completed renovations in person.
Satisfaction Guarantee
What happens if you’re not satisfied with the work? A solid satisfaction guarantee can provide peace of mind that your contractor is committed to achieving your vision.
The Final Selection: Navigating the Decision-Making Process
The Interview Stage
After you’ve shortlisted potential contractors, arrange face-to-face meetings. This is your chance to assess whether you can communicate effectively with this person throughout a potentially stressful process.
Verifying the Details
- License and Insurance: Before you commit, verify the contractor’s license and insurance are current. You can also check for any complaints against the contractor with your state’s licensing board.
- References: Reach out to the contractor’s references and ask about their experience. Were there any unexpected costs? Did the end result align with expectations?
- Legalities: A good contract protects both parties. Ensure it includes details such as the project timeline, payment schedule, and responsibilities if something goes wrong.
Trust Your Gut
Ultimately, the decision will often come down to more than just the numbers and qualifications—it’s about who you feel most comfortable working with. Trust your instincts and choose the contractor who makes you feel confident that your dream kitchen is within reach.
Hiring a contractor for your kitchen renovation is a milestone in your journey to creating a space that mirrors your taste and supports your lifestyle. It’s a substantial investment, both financially and emotionally, and choosing the right professional is critical to its success.
With thorough research, meticulous vetting, and clear communication, you can hire a contractor who will not only transform your kitchen but also enhance your home life. Remember, the perfect kitchen isn’t just about the physical space—it’s about the journey you take to get there. So start your journey by taking these insights to heart, and soon enough, you’ll be cooking in the kitchen of your dreams.

