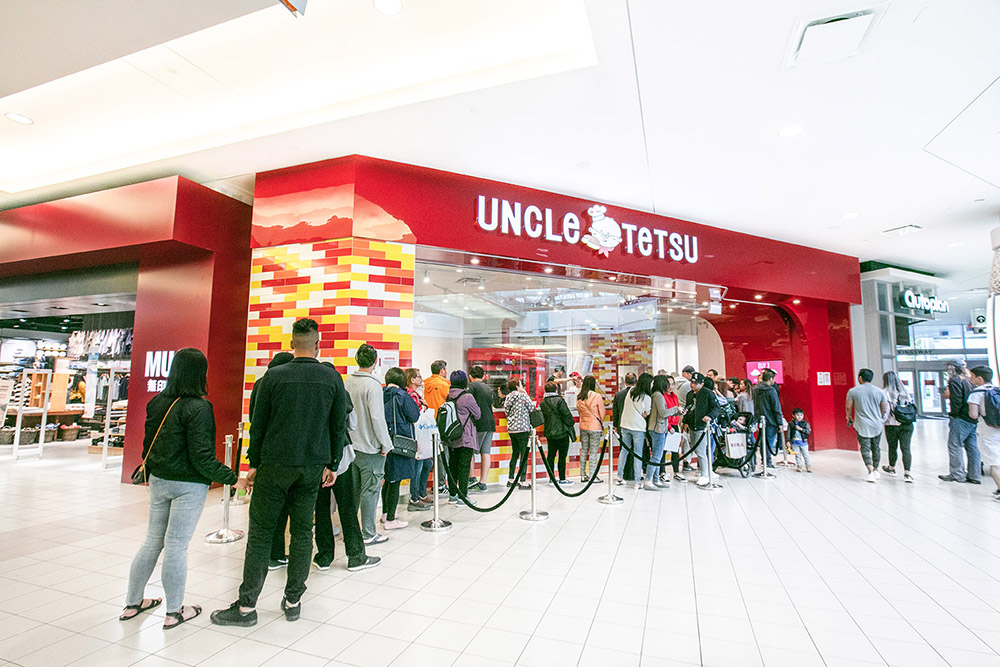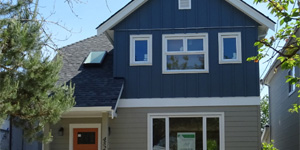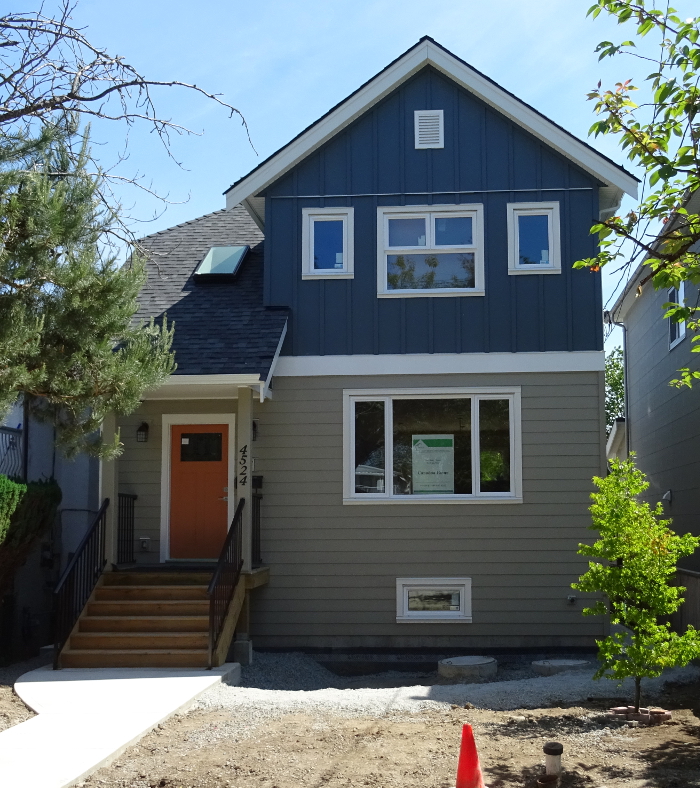
There may be no other industry where first impressions matter more than the restaurant industry. Restaurant goers are not only looking for great food when they visit your establishment, they also want to find a comfortable atmosphere and a clean space. Indeed, the recipe for a successful restaurant is much bigger than the food you serve; so, if you’re struggling to attract customers, a restaurant renovation may be your missing ingredient. But, as a restaurant owner, renovations are hardly your specialty – these tips for restaurant renovations will help you revitalize your space and your business.
Plan for Success
Any successful renovation is built on a foundation of a solid plan. Start with market research – consider visiting competitor restaurants to see what works for them…and what doesn’t work! Talk to your loyal customers and even first-time visitors to ask them about their impressions of your restaurant and where you have room for improvement. Most importantly, develop your plan based on your target market – a renovation for a fast-casual restaurant will look very different from a renovation for a fine dining restaurant. As such, your vision for your restaurant should direct your renovation plan so that you have a functional space that meets the needs of your customers and your staff.
Set your Budget
Once you have refined your vision and you have a plan for your restaurant, the next most important tip is to set your budget. Restaurant renovations can be exceptionally costly, but they don’t have to be. When you budget for your restaurant renovation, focus on all the details. You not only have to factor the cost of material and labour, but also the time your restaurant will be closed for renovations. If you’re new to renovations and budgeting, consider working with a professional contractor to help you develop a suitable budget.
Set Priorities
During the budgeting phase of your renovation, you may discover you can’t afford to do everything you want to do. As such, you need to prioritize your renovation to address serious problems first. For example, you want to be sure that your restaurant is accessible to your patrons before you start making grand aesthetic changes.
Build a Team
Restaurant renovations rely on a large team of construction and design specialists. If you have decided to manage your renovation with the assistance of a contractor, make sure to carefully research potential contractors to choose one that has a track record of successful renovations that are completed on time and on budget. Ultimately, you want to work with somebody who is trustworthy and provides quality work. Speak with friends and colleagues, ask for references, and check out online reviews. Also, make sure to work with a contractor who has experience with similar projects and who can demonstrate the quality of their work.
Re-Launch your Restaurant
Use the restaurant renovation as an opportunity to re-launch your space. You can generate a lot of interest through modest advertising efforts letting your restaurant’s neighbours know that you are re-launching with an updated space and/or menu. If your food lives up to expectations, your updated space will reinforce that your restaurant is a must-visit.



