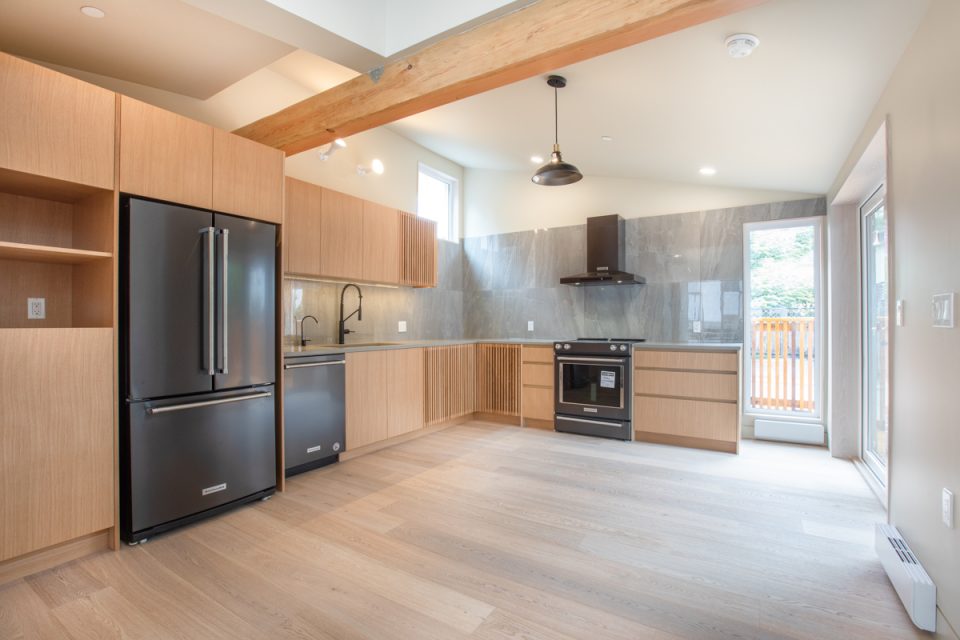
Open-Concept Kitchens: Optimizing Space and Seamless Design
An open-concept kitchen is more than just a trendy design—it’s a transformation in how we experience and use our living spaces. By breaking down walls between the kitchen and adjoining areas, this style creates an integrated hub for cooking, dining, and connecting. The success of this layout hinges on thoughtful planning to ensure the space remains functional, visually appealing, and harmonious with the rest of the home.
To make the most of an open-concept kitchen renovation project, it’s critical to enhance the flow while maintaining efficiency. Carefully planning the layout, selecting complementary materials, and incorporating practical elements can lead to a cohesive and user-friendly design.
Creating Purposeful Zones
Even in an open kitchen plan, defining specific areas for different tasks ensures the space functions smoothly while preserving flow. Organized zones allow you to maximize functionality without interrupting the overall design.
- Cooking Zone: Keep appliances like the stove, oven, and prep areas close together to streamline meal preparation. Store pots, pans, and utensils within easy reach by integrating storage solutions near this workstation.
- Dining Zone: Add a kitchen island with seating or an extended countertop to serve as a casual dining area. This helps bridge the gap between cooking and socializing, letting you interact with guests while preparing meals.
- Cleaning Zone: Position the dishwasher and sink near food prep and dining zones to facilitate easy cleanup. This layout minimizes unnecessary movement and improves efficiency.
Choosing Materials to Unify the Space
Material choices can greatly impact the look and feel of an open-concept kitchen since these spaces are visible from various angles. Opting for finishes that align with the design of adjacent areas creates a cohesive, uncluttered aesthetic.
- Countertops: Durable materials like quartz or granite not only offer functionality but also provide a sleek appearance that fits into both classic and contemporary designs. Their seamless edges contribute to a sense of continuity.
- Flooring: Select flooring that effortlessly transitions between the kitchen and adjoining spaces. Hardwood or wood-look tile are popular choices, providing a consistent and polished look throughout the area.
- Cabinetry: Minimalist cabinets with clean lines and neutral tones can enhance the open feel while maintaining a sophisticated aesthetic. Handleless designs or subtle finishes ensure the kitchen remains integrated into the broader living area.
Making the Most of Vertical Space
Efficient storage solutions are critical in open-concept home designs, especially when space is limited. By using creative storage methods, you can maintain the openness of the kitchen without sacrificing functionality.
- Floating Shelves: These shelves provide storage for dishes or decorative items while keeping the design light and airy. They balance practicality with style, offering display space without feeling crowded.
- Tall Cabinets: Floor-to-ceiling cabinetry maximizes storage potential with minimal use of floor space. This option is perfect for neatly storing items while leaving the workspace uncluttered.
- Under-Island Storage: Kitchen islands are ideal locations for hidden storage, such as drawers or cabinets beneath the surface. This feature keeps your kitchen essentials within reach without encroaching on the space.
Lighting for Function and Mood
Lighting is a vital element in open-concept kitchens, serving both practical and decorative purposes. Thoughtfully planned lighting highlights different areas and enhances the ambiance.
- Task Lighting: Under-cabinet lighting or focused illumination over counters ensures essential work areas are well-lit, making tasks easier without overwhelming the entire space.
- Pendant Lights: Suspended lights above islands or dining sections add charm and personality. They function as both a focal point and a source of light for specific zones.
- Recessed Lighting: For a clean, unobtrusive look, recessed lighting provides even brightness across the kitchen while maintaining clear sightlines.
By uniting efficient zoning, well-chosen materials, smart storage, and versatile lighting, an open-concept kitchen can be both practical and visually appealing. This flowing design integrates your living spaces, giving your home a modern and inviting atmosphere. Check out our Home renovation services.
