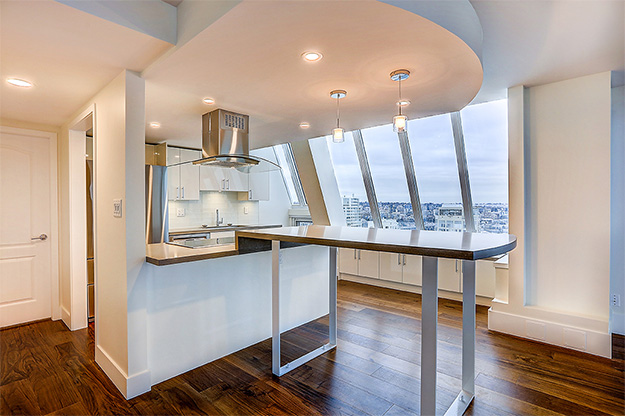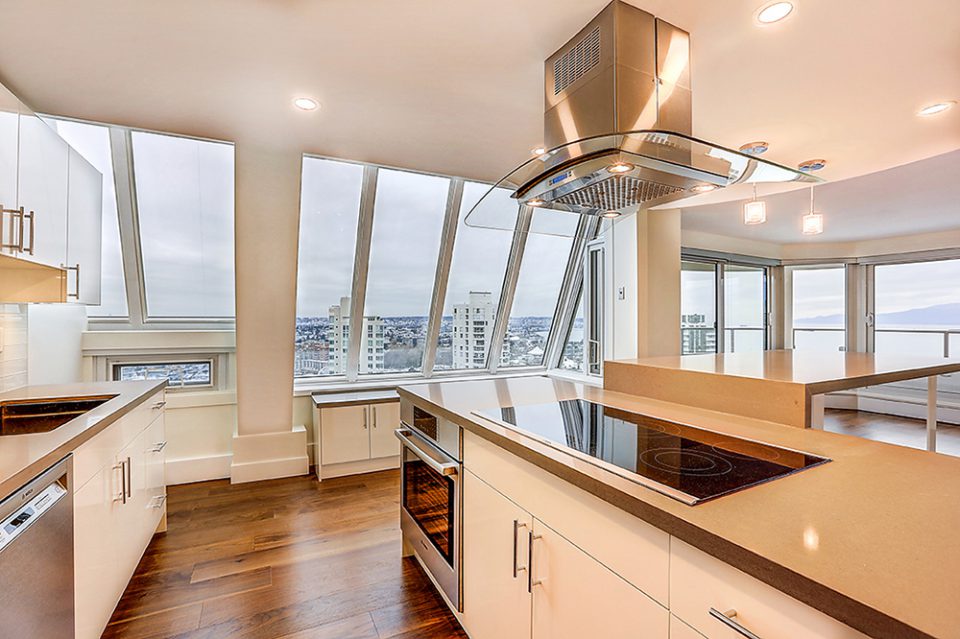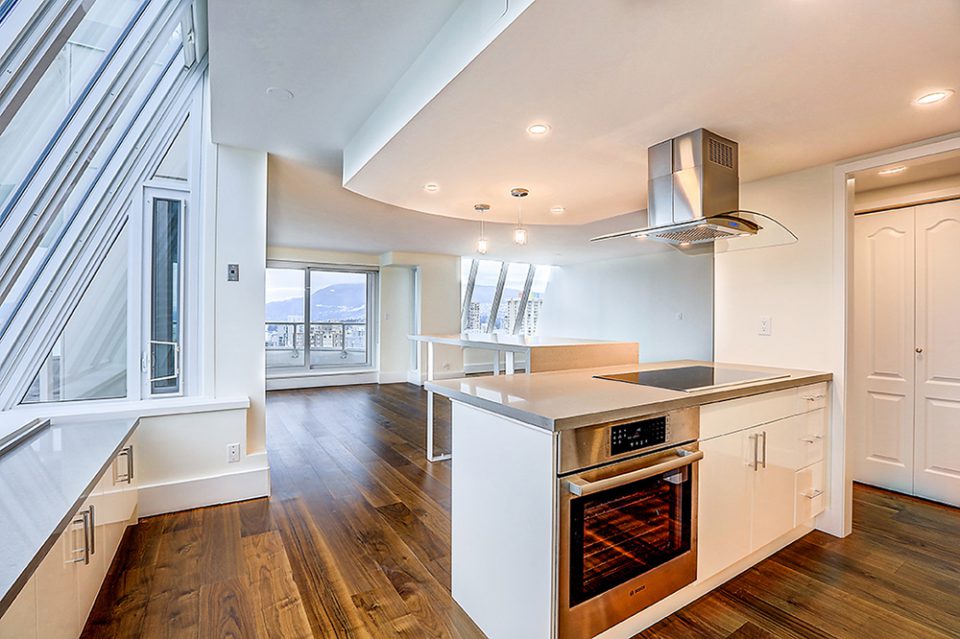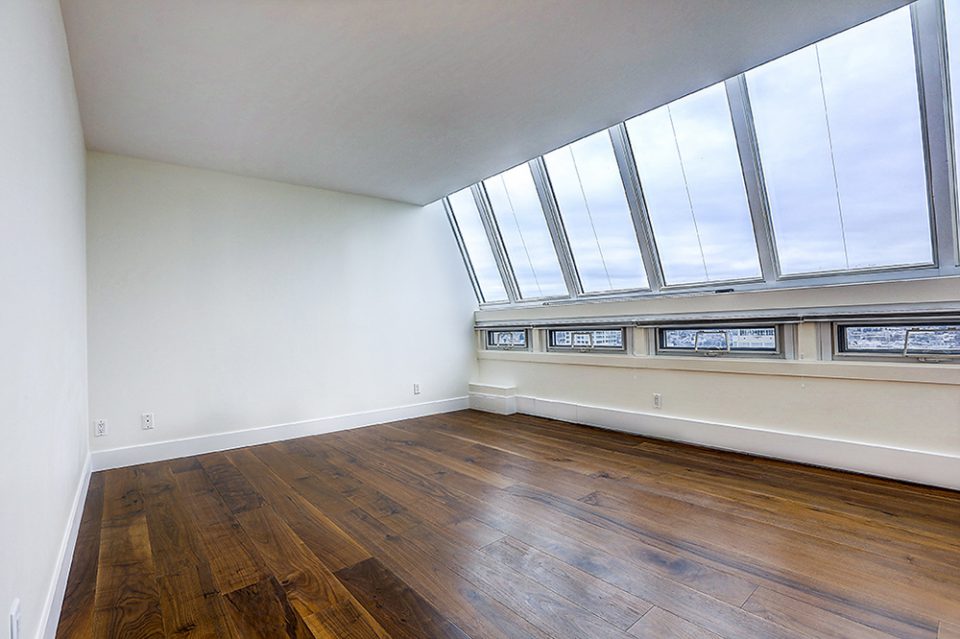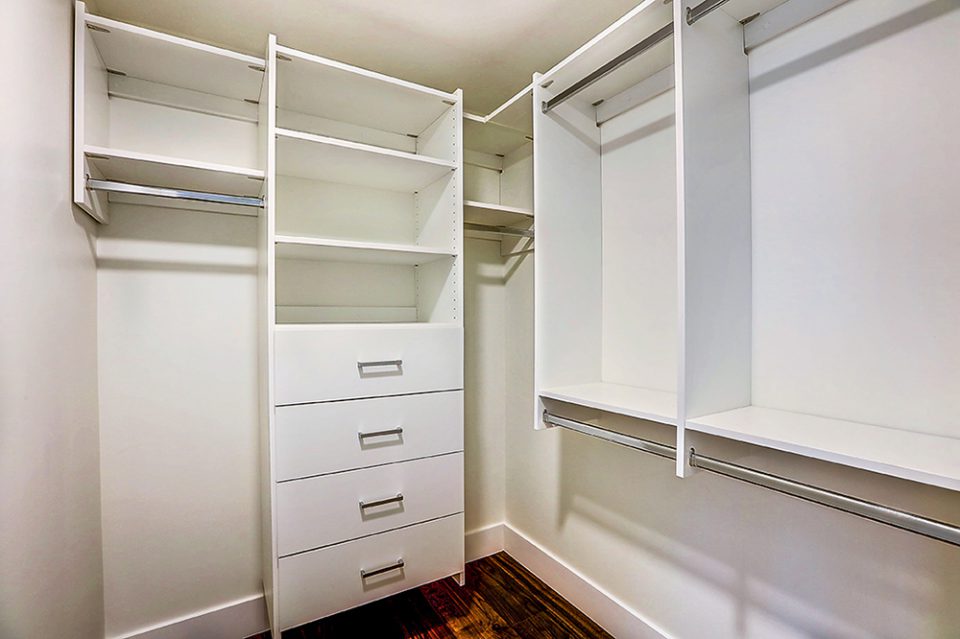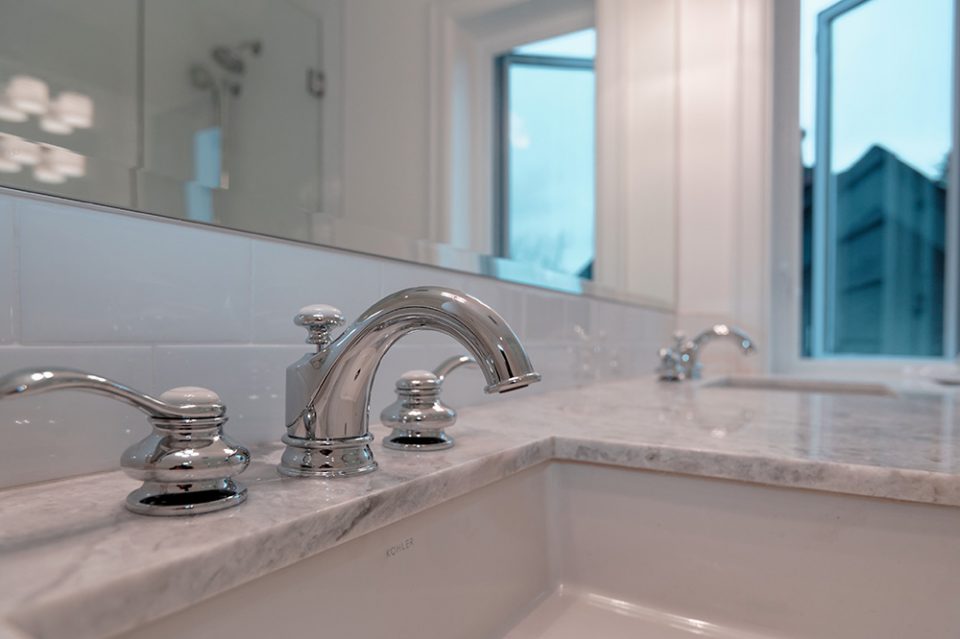Four thousand square feet and seven months of painstaking labour give you a sense of the scope and effort that went into the major renovation of K Residence. Nearly every aspect of this Vancouver Westside home was revitalized in this renovation, and the finished project is something you need to see to believe. Except for the structural components of the home, the renovation spared no detail – the basement, main floor, and second floor of the home were extensively remodeled including upgrades to the kitchen, bathroom, and living spaces.
The K Residence Renovation required careful planning, and it all started with getting a sense of the homeowner’s ultimate vision. When all was said and done, it was clear that the homeowner was keen on creating a sophisticated new home – one that integrated contemporary elements with classical style seamlessly. These goals were achieved through the juxtaposition of new and old. Newer elements such as stainless steel appliances, stunning marble countertops, and attention to details such as intricate windowed designs set in panelled entry doors bring a contemporary feel that is offset by the traditional elegance of chandeliers in the kitchen and foyer, French doors to the master bedroom, and crown moulding throughout the home.
Additionally, simplicity was the name of the game when it came to paint and fixtures. Throughout K Residence, you’ll find bright white paint that adds to the grand and spacious feel of the home. Natural sunlight is embraced in the kitchen and main living room where large, energy efficient windows allow for ample daylight. Lighting in these areas is designed to enhance natural light while beautiful wood flooring is highlighted throughout the day. Indeed, the combination of sunlight, contemporary lighting features, and hardwood floor throughout the home provide a distinctly elegant style from the basement to the second floor.
The kitchen is another focal point in K Residence. White marbled countertops are harmoniously set against luminous white tile and cabinets which are perfectly offset by the warm wood flooring and stainless steel appliances. Feature cabinets include window panels and help to create an unassuming and homey feel in a space that is equally refined and practical.
Without question, every detail was considered in remodelling K Residence. In the end, the home delivers a unique combination of worldly class and style without compromising the livability of the space. All the modern conveniences have been accounted for including a gas fireplace set between large shelving units, baseboard heating, and beautifully expansive decks to make the most of outdoor living. At K Residence, homeowners wanted to enjoy every comfort in a home that screams unprecedented style – it was no small feat to achieve, but the finished product was certainly a success.

